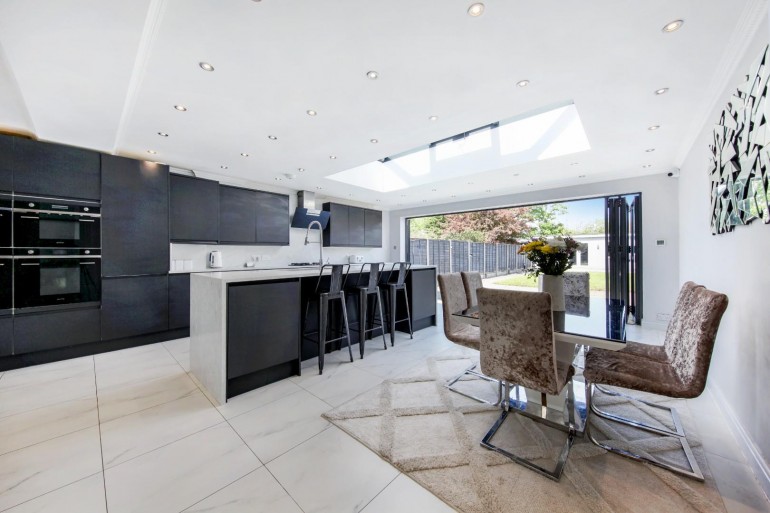INTERNALLY
This well-presented four-bedroom semi-detached house boasts a covered entrance adorned with elegant Ionic columns. The front door opens into a welcoming hallway with stairs leading to the first-floor landing, complete with an under-stair storage cupboard. Off the hallway, you'll find a cozy reception room featuring a front aspect double-glazed window and a striking marble fireplace fitted with a gas coal effect fire. Adjacent to this, a guest room showcases Ionic-style feature columns, an oak-encased radiator, a built-in electric cupboard, and a convenient shower room. The highlight of the ground floor is a large, bright, and airy reception room with floor-to-ceiling windows overlooking the garden and two large skylights that flood the space with natural light. The kitchen comprising a range of shaker-style wall units with cornice and light rails, matching base units topped with granite worktops, and two under mount stainless steel sink units with monobloc mixer taps. It also features integrated appliances, including a washing machine, dishwasher, built-in tumble dryer, American-style fridge freezer with ice maker, built-in stainless steel oven and microwave, fitted gas hob with a stainless steel extractor fan, and a concealed wall-mounted gas combination central heating boiler. The kitchen also benefits from dual-aspect double-glazed windows and a double-glazed door providing access to the garden. Throughout the ground floor, you'll appreciate the porcelain tiled flooring, double glazing, and gas central heating. All rooms, except the lounge, feature dental block corniced ceilings, adding to the elegant atmosphere.
Ascending the stairs to the first-floor landing, you'll find doors leading to three double bedrooms, each equipped with fitted wardrobes. The spacious master bedroom has a front aspect view, while the remaining two bedrooms offer tranquil rear views of the garden. The fully tiled family bathroom is tastefully designed, featuring a tiled enclosed bathtub, a vanity sink unit, a heated towel rail, a WC, and a bidet. Overall, this delightful property combines classic charm with modern amenities, making it an ideal home for families or professionals seeking a stylish and comfortable living space.
EXTERNALLY
Block paved off street parking to front for multiple cars. Side gate which provides access to the rear garden. The garden features a paved patio area with a covered pergola, a few steps leading down to a well-maintained lawn bordered by shrubs, all enclosed by paneled fencing for privacy.
LOCATION
Eastcote Lane is located off Northolt Road with just a 2 minute walk to South Harrow's busy shopping center and Piccadilly Line Tube and bus Station. There are a number of local shops and amenities including Waitrose, Iceland, Aldi and Asda. There are numerous local schools close by including Welldon Park Academy Primary School 0.4 miles away, Heathland School and Rooks Heath College both 0.5 miles away, Alexandra School, Harrow Independent College and Grange Primary School both 0.6 miles away and Whitmore High School 0.8 miles away.
ADDITIONAL INFORMATION
Council Tax Band F - £3,302.46




